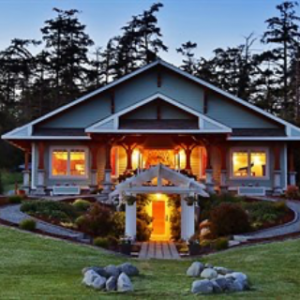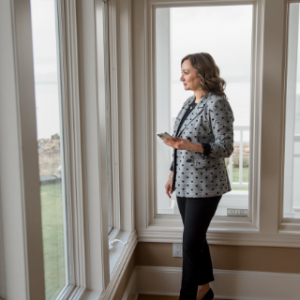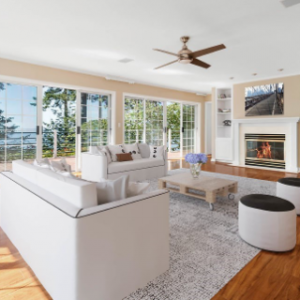


Listing Courtesy of:  Northwest MLS / Windermere Real Estate/Whidbey Island / Irene Echenique and John L. Scott Whidbey Island S
Northwest MLS / Windermere Real Estate/Whidbey Island / Irene Echenique and John L. Scott Whidbey Island S
 Northwest MLS / Windermere Real Estate/Whidbey Island / Irene Echenique and John L. Scott Whidbey Island S
Northwest MLS / Windermere Real Estate/Whidbey Island / Irene Echenique and John L. Scott Whidbey Island S 1380 Polnell Rd Oak Harbor, WA 98277
Sold (29 Days)
$950,000
MLS #:
1627407
1627407
Taxes
$8,870(2020)
$8,870(2020)
Lot Size
2.96 acres
2.96 acres
Type
Single-Family Home
Single-Family Home
Year Built
1990
1990
Style
2 Story
2 Story
Views
Bay, Mountain, Sound
Bay, Mountain, Sound
School District
Oak Harbor
Oak Harbor
County
Island County
Island County
Community
Polnell Shores
Polnell Shores
Listed By
Irene Echenique, Windermere Real Estate/Whidbey Island
Bought with
Lisa Rogers, John L. Scott Whidbey Island S
Lisa Rogers, John L. Scott Whidbey Island S
Source
Northwest MLS as distributed by MLS Grid
Last checked May 9 2024 at 2:11 PM GMT+0000
Northwest MLS as distributed by MLS Grid
Last checked May 9 2024 at 2:11 PM GMT+0000
Bathroom Details
- Full Bathrooms: 4
- Half Bathrooms: 2
Interior Features
- 2nd Kitchen
- Bath Off Master
- Dining Room
- Fireplace In Mstr Br
- High Tech Cabling
- Jetted Tub
- Security System
- Walk-In Closet
- Wet Bar
- Wired for Generator
- Dishwasher
- Range/Oven
- 2nd Master Br
- French Doors
- Double Oven
- Dbl Pane/Storm Windw
- Refrigerator
- Dryer
- Washer
Kitchen
- Main
- Upper
Subdivision
- Polnell Shores
Lot Information
- Paved Street
Property Features
- Deck
- Gas Available
- Outbuildings
- Patio
- Propane
- Rv Parking
- Sprinkler System
- High Speed Internet
- Fireplace: 3
- Foundation: Poured Concrete
Heating and Cooling
- Forced Air
- Radiant
Basement Information
- Partially Finished
- Roughed In
Flooring
- Ceramic Tile
- Hardwood
- Laminate
Exterior Features
- Metal/Vinyl
- Roof: Tile
Utility Information
- Utilities: Individual Well
- Sewer: Septic
- Energy: Electric, Natural Gas
School Information
- Elementary School: Buyer to Verify
- Middle School: Buyer to Verify
- High School: Buyer to Verify
Garage
- Garage-Attached
Additional Listing Info
- Buyer Brokerage Commission: 3
Disclaimer: Based on information submitted to the MLS GRID as of 2024 5/9/24 07:11. All data is obtained from various sources and may not have been verified by broker or MLS GRID. Supplied Open House Information is subject to change without notice. All information should be independently reviewed and verified for accuracy. Properties may or may not be listed by the office/agent presenting the information.













Description