


Listing Courtesy of:  Northwest MLS / Windermere Real Estate/Whidbey Island / Irene Echenique and Compass
Northwest MLS / Windermere Real Estate/Whidbey Island / Irene Echenique and Compass
 Northwest MLS / Windermere Real Estate/Whidbey Island / Irene Echenique and Compass
Northwest MLS / Windermere Real Estate/Whidbey Island / Irene Echenique and Compass 743 Fort Ebey Road Coupeville, WA 98239
Sold (3 Days)
$850,000
MLS #:
1926684
1926684
Taxes
$4,443(2022)
$4,443(2022)
Lot Size
0.47 acres
0.47 acres
Type
Single-Family Home
Single-Family Home
Building Name
Sierra 1
Sierra 1
Year Built
1988
1988
Style
1 Story W/Bsmnt.
1 Story W/Bsmnt.
Views
Bay, Sound, Mountain(s)
Bay, Sound, Mountain(s)
School District
Coupeville
Coupeville
County
Island County
Island County
Community
Central Whidbey
Central Whidbey
Listed By
Irene Echenique, Windermere Real Estate/Whidbey Island
Bought with
Hutton Moyer, Compass
Hutton Moyer, Compass
Source
Northwest MLS as distributed by MLS Grid
Last checked May 9 2024 at 3:28 PM GMT+0000
Northwest MLS as distributed by MLS Grid
Last checked May 9 2024 at 3:28 PM GMT+0000
Bathroom Details
- Full Bathroom: 1
- 3/4 Bathroom: 1
- Half Bathroom: 1
Interior Features
- Dishwasher
- Microwave
- Refrigerator
- Dryer
- Washer
- Double Pane/Storm Window
- Bath Off Primary
- Wall to Wall Carpet
- Stove/Range
- Ceiling Fan(s)
- Water Heater
- Second Kitchen
Subdivision
- Central Whidbey
Lot Information
- Paved
Property Features
- Deck
- Fenced-Partially
- Patio
- Propane
- Shop
- Outbuildings
- High Speed Internet
- Fireplace: 1
- Foundation: Slab
- Foundation: Block
Heating and Cooling
- Baseboard
- Stove/Free Standing
Basement Information
- Daylight
- Finished
Pool Information
- Community
Homeowners Association Information
- Dues: $350/Quarterly
Flooring
- Vinyl
- Carpet
Exterior Features
- Wood
- Roof: Composition
Utility Information
- Utilities: Propane, Septic System, Electricity Available, High Speed Internet
- Sewer: Septic Tank
- Fuel: Electric, Propane
School Information
- Elementary School: Buyer to Verify
- Middle School: Buyer to Verify
- High School: Buyer to Verify
Parking
- None
- Off Street
Stories
- 1
Living Area
- 1,977 sqft
Disclaimer: Based on information submitted to the MLS GRID as of 2024 5/9/24 08:28. All data is obtained from various sources and may not have been verified by broker or MLS GRID. Supplied Open House Information is subject to change without notice. All information should be independently reviewed and verified for accuracy. Properties may or may not be listed by the office/agent presenting the information.


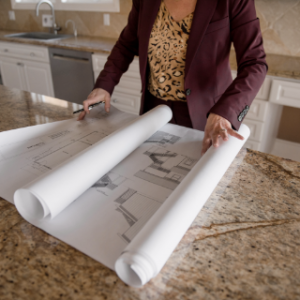
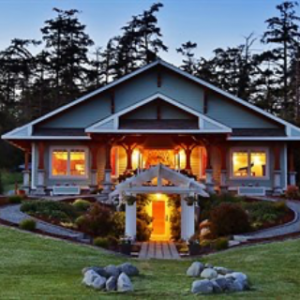
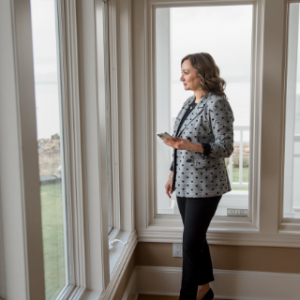

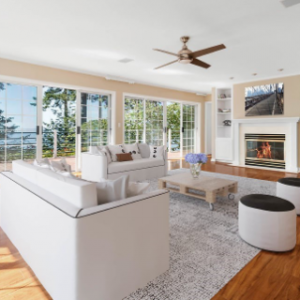
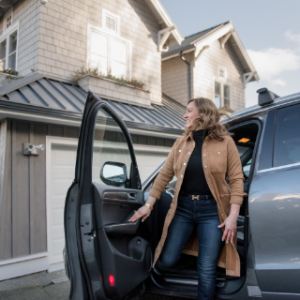





Description