


Listing Courtesy of:  Northwest MLS / Windermere Real Estate/Whidbey Island / Irene Echenique and Compass
Northwest MLS / Windermere Real Estate/Whidbey Island / Irene Echenique and Compass
 Northwest MLS / Windermere Real Estate/Whidbey Island / Irene Echenique and Compass
Northwest MLS / Windermere Real Estate/Whidbey Island / Irene Echenique and Compass 659 Indian Hill Road Coupeville, WA 98239
Sold (2 Days)
$1,400,000
MLS #:
1940146
1940146
Taxes
$6,641(2022)
$6,641(2022)
Lot Size
0.5 acres
0.5 acres
Type
Single-Family Home
Single-Family Home
Year Built
1982
1982
Style
1 Story W/Bsmnt.
1 Story W/Bsmnt.
Views
Bay, See Remarks, Sound, Mountain(s)
Bay, See Remarks, Sound, Mountain(s)
School District
Coupeville
Coupeville
County
Island County
Island County
Community
Long Point
Long Point
Listed By
Irene Echenique, Windermere Real Estate/Whidbey Island
Bought with
Samuel G Harris, Compass
Samuel G Harris, Compass
Source
Northwest MLS as distributed by MLS Grid
Last checked May 9 2024 at 6:57 AM GMT+0000
Northwest MLS as distributed by MLS Grid
Last checked May 9 2024 at 6:57 AM GMT+0000
Bathroom Details
- Full Bathroom: 1
- 3/4 Bathroom: 1
- Half Bathroom: 1
Interior Features
- Dining Room
- Wired for Generator
- Dishwasher
- Microwave
- Refrigerator
- Dryer
- Washer
- Double Pane/Storm Window
- Bath Off Primary
- Skylight(s)
- Laminate Tile
- Wall to Wall Carpet
- Vaulted Ceiling(s)
- Stove/Range
- Water Heater
- Heat Pump
Subdivision
- Long Point
Lot Information
- Dead End Street
- Secluded
Property Features
- Deck
- Patio
- Propane
- Outbuildings
- High Speed Internet
- Boat House
- Fireplace: 1
- Foundation: Poured Concrete
Heating and Cooling
- Insert
- Stove/Free Standing
- Heat Pump
Basement Information
- Daylight
Flooring
- Vinyl
- Carpet
- Laminate
Exterior Features
- Wood
- Roof: Composition
Utility Information
- Utilities: Propane, Wood, Septic System, Electricity Available, High Speed Internet
- Sewer: Septic Tank
- Fuel: Electric, Wood, Propane
School Information
- Elementary School: Buyer to Verify
- Middle School: Buyer to Verify
- High School: Buyer to Verify
Parking
- Driveway
- Detached Garage
- Detached Carport
Stories
- 1
Living Area
- 2,730 sqft
Disclaimer: Based on information submitted to the MLS GRID as of 2024 5/8/24 23:57. All data is obtained from various sources and may not have been verified by broker or MLS GRID. Supplied Open House Information is subject to change without notice. All information should be independently reviewed and verified for accuracy. Properties may or may not be listed by the office/agent presenting the information.


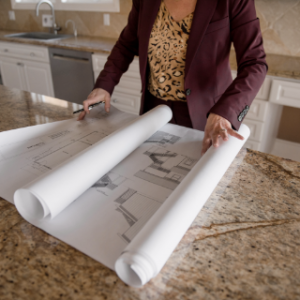
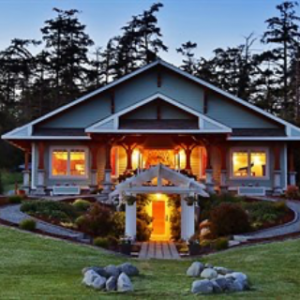
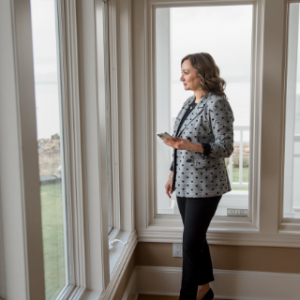

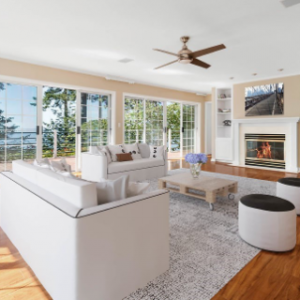
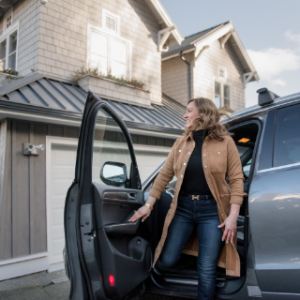





Description