


Listing Courtesy of:  Northwest MLS / Windermere Real Estate/Whidbey Island / Irene Echenique and Windermere Real Estate Whidbey
Northwest MLS / Windermere Real Estate/Whidbey Island / Irene Echenique and Windermere Real Estate Whidbey
 Northwest MLS / Windermere Real Estate/Whidbey Island / Irene Echenique and Windermere Real Estate Whidbey
Northwest MLS / Windermere Real Estate/Whidbey Island / Irene Echenique and Windermere Real Estate Whidbey 601 NE 7th Coupeville, WA 98239
Sold (7 Days)
$860,000
MLS #:
1738451
1738451
Taxes
$5,312(2021)
$5,312(2021)
Lot Size
0.35 acres
0.35 acres
Type
Single-Family Home
Single-Family Home
Year Built
2016
2016
Style
2 Story
2 Story
Views
Bay, Sound
Bay, Sound
School District
Coupeville
Coupeville
County
Island County
Island County
Community
Coupeville
Coupeville
Listed By
Irene Echenique, Windermere Real Estate/Whidbey Island
Bought with
Jennifer Roberts, Windermere Real Estate Whidbey
Jennifer Roberts, Windermere Real Estate Whidbey
Source
Northwest MLS as distributed by MLS Grid
Last checked May 9 2024 at 2:55 AM GMT+0000
Northwest MLS as distributed by MLS Grid
Last checked May 9 2024 at 2:55 AM GMT+0000
Bathroom Details
- Full Bathroom: 1
- 3/4 Bathrooms: 2
- Half Bathroom: 1
Interior Features
- Bath Off Master
- Ceiling Fan(s)
- Dining Room
- Walk-In Closet
- Wired for Generator
- Dishwasher
- Garbage Disposal
- Range/Oven
- 2nd Master Br
- Walk In Pantry
- Double Oven
- Dbl Pane/Storm Windw
- Refrigerator
- Dryer
- Washer
Kitchen
- Main
Subdivision
- Short Plat No. 04-03
Lot Information
- Cul-De-Sac
- Paved Street
Property Features
- Deck
- Fenced-Partially
- Patio
- Propane
- High Speed Internet
- Fireplace: 0
- Foundation: Slab
Heating and Cooling
- Radiant
- Wall
Flooring
- Ceramic Tile
- Hardwood
- Wall to Wall Carpet
Exterior Features
- Cement Planked
- Roof: Composition
Utility Information
- Utilities: Community
- Sewer: Sewer Connected
- Energy: Electric, Propane
School Information
- Elementary School: Buyer to Verify
- Middle School: Buyer to Verify
- High School: Buyer to Verify
Garage
- Garage-Attached
Additional Listing Info
- Buyer Brokerage Commission: 3
Disclaimer: Based on information submitted to the MLS GRID as of 2024 5/8/24 19:55. All data is obtained from various sources and may not have been verified by broker or MLS GRID. Supplied Open House Information is subject to change without notice. All information should be independently reviewed and verified for accuracy. Properties may or may not be listed by the office/agent presenting the information.


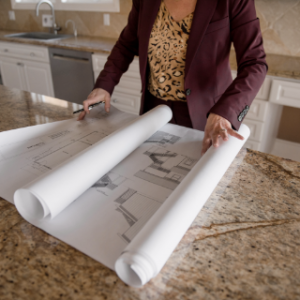
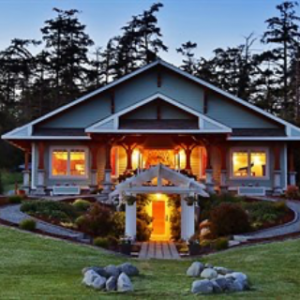
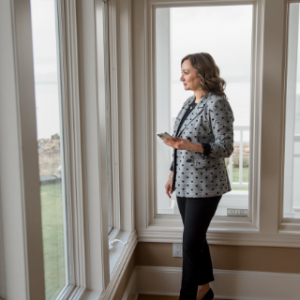
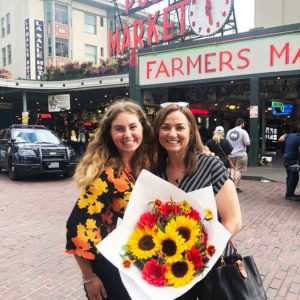
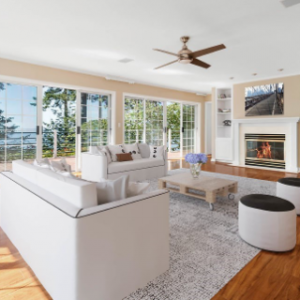
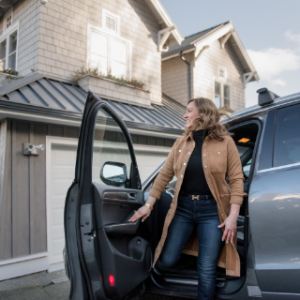





Description