


Listing Courtesy of:  Northwest MLS / Windermere Real Estate/Whidbey Island / Irene Echenique and Coldwell Banker Bain
Northwest MLS / Windermere Real Estate/Whidbey Island / Irene Echenique and Coldwell Banker Bain
 Northwest MLS / Windermere Real Estate/Whidbey Island / Irene Echenique and Coldwell Banker Bain
Northwest MLS / Windermere Real Estate/Whidbey Island / Irene Echenique and Coldwell Banker Bain 216 Kineth Point Place Coupeville, WA 98239
Sold (2 Days)
$900,000
MLS #:
2066846
2066846
Taxes
$4,993(2023)
$4,993(2023)
Lot Size
0.72 acres
0.72 acres
Type
Single-Family Home
Single-Family Home
Building Name
Kineth Point Woods
Kineth Point Woods
Year Built
1983
1983
Style
2 Stories W/Bsmnt
2 Stories W/Bsmnt
Views
Bay, See Remarks, Sound, Mountain(s)
Bay, See Remarks, Sound, Mountain(s)
School District
Coupeville
Coupeville
County
Island County
Island County
Community
Coupeville
Coupeville
Listed By
Irene Echenique, Windermere Real Estate/Whidbey Island
Bought with
Josh Hizon, Coldwell Banker Bain
Josh Hizon, Coldwell Banker Bain
Source
Northwest MLS as distributed by MLS Grid
Last checked May 9 2024 at 6:57 AM GMT+0000
Northwest MLS as distributed by MLS Grid
Last checked May 9 2024 at 6:57 AM GMT+0000
Bathroom Details
- Full Bathrooms: 2
- Half Bathroom: 1
Interior Features
- Dishwasher
- Disposal
- French Doors
- Refrigerator
- Dryer
- Washer
- Double Pane/Storm Window
- Bath Off Primary
- Fir/Softwood
- Wall to Wall Carpet
- Skylight(s)
- Vaulted Ceiling(s)
- Stove/Range
- Ceramic Tile
- Walk-In Closet(s)
- Walk-In Pantry
Subdivision
- Coupeville
Lot Information
- Paved
- Cul-De-Sac
Property Features
- Deck
- Propane
- Rv Parking
- Sprinkler System
- Outbuildings
- High Speed Internet
- Fireplace: Electric
- Fireplace: Wood Burning
- Foundation: Poured Concrete
- Foundation: Slab
Basement Information
- Finished
Homeowners Association Information
- Dues: $159/Quarterly
Flooring
- Carpet
- Softwood
- Ceramic Tile
Exterior Features
- Wood
- Roof: Torch Down
Utility Information
- Sewer: Septic Tank
- Fuel: Electric, Wood, Propane
School Information
- Elementary School: Buyer to Verify
- Middle School: Buyer to Verify
- High School: Buyer to Verify
Parking
- Rv Parking
- Driveway
- Attached Garage
Stories
- 2
Living Area
- 2,339 sqft
Disclaimer: Based on information submitted to the MLS GRID as of 2024 5/8/24 23:57. All data is obtained from various sources and may not have been verified by broker or MLS GRID. Supplied Open House Information is subject to change without notice. All information should be independently reviewed and verified for accuracy. Properties may or may not be listed by the office/agent presenting the information.


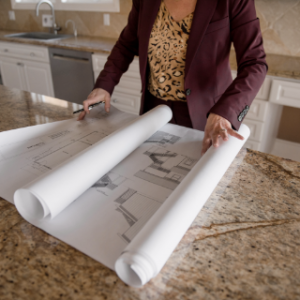
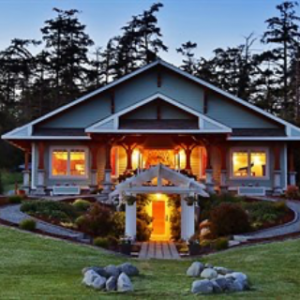
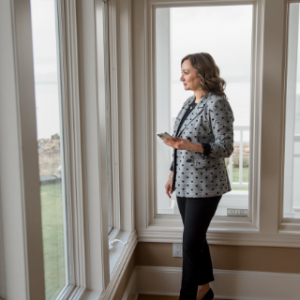
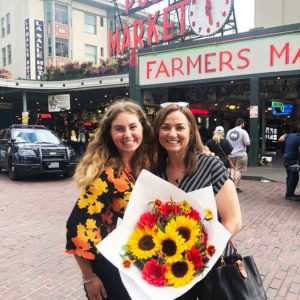
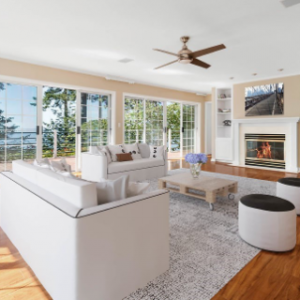
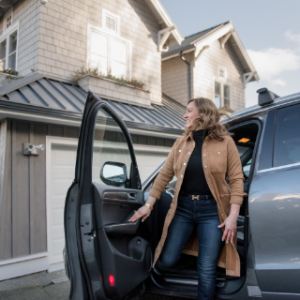





Description