


Listing Courtesy of:  Northwest MLS / Windermere Real Estate/Whidbey Island / Irene Echenique and Whidbey View Homes
Northwest MLS / Windermere Real Estate/Whidbey Island / Irene Echenique and Whidbey View Homes
 Northwest MLS / Windermere Real Estate/Whidbey Island / Irene Echenique and Whidbey View Homes
Northwest MLS / Windermere Real Estate/Whidbey Island / Irene Echenique and Whidbey View Homes 1660 Seacrest Lane Coupeville, WA 98239
Sold (34 Days)
$1,250,000
MLS #:
2139685
2139685
Taxes
$7,521(2023)
$7,521(2023)
Lot Size
0.88 acres
0.88 acres
Type
Single-Family Home
Single-Family Home
Year Built
1978
1978
Style
1 Story
1 Story
Views
Sound, Bay
Sound, Bay
School District
Coupeville
Coupeville
County
Island County
Island County
Community
Coupeville
Coupeville
Listed By
Irene Echenique, Windermere Real Estate/Whidbey Island
Bought with
Pamela Z. Hill, Whidbey View Homes
Pamela Z. Hill, Whidbey View Homes
Source
Northwest MLS as distributed by MLS Grid
Last checked May 9 2024 at 6:06 AM GMT+0000
Northwest MLS as distributed by MLS Grid
Last checked May 9 2024 at 6:06 AM GMT+0000
Bathroom Details
- 3/4 Bathrooms: 2
Interior Features
- Washer
- Stove/Range
- Refrigerator
- Dryer
- Double Oven
- Dishwasher
- Water Heater
- Walk-In Pantry
- Vaulted Ceiling(s)
- Skylight(s)
- French Doors
- Dining Room
- Double Pane/Storm Window
- Ceiling Fan(s)
- Wall to Wall Carpet
- Ceramic Tile
Subdivision
- Coupeville
Lot Information
- Paved
Property Features
- Rv Parking
- Propane
- Patio
- Outbuildings
- High Speed Internet
- Fenced-Partially
- Deck
- Fireplace: Gas
- Fireplace: Electric
- Foundation: Block
Homeowners Association Information
- Dues: $275/Annually
Flooring
- Carpet
- Ceramic Tile
Exterior Features
- Log
- Roof: Metal
Utility Information
- Sewer: Septic Tank
- Fuel: Propane, Electric
School Information
- Elementary School: Coupeville Elem
- Middle School: Coupeville Mid
- High School: Coupeville High
Parking
- Driveway
- Detached Carport
- Rv Parking
Stories
- 1
Living Area
- 2,735 sqft
Disclaimer: Based on information submitted to the MLS GRID as of 2024 5/8/24 23:06. All data is obtained from various sources and may not have been verified by broker or MLS GRID. Supplied Open House Information is subject to change without notice. All information should be independently reviewed and verified for accuracy. Properties may or may not be listed by the office/agent presenting the information.


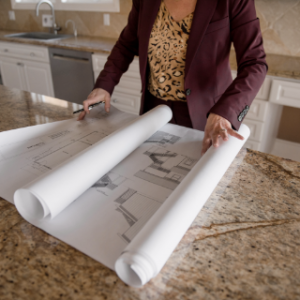
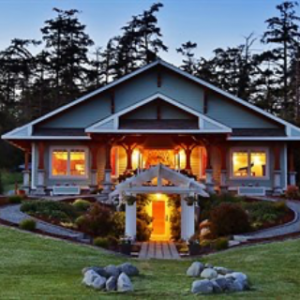
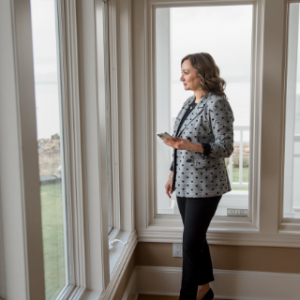

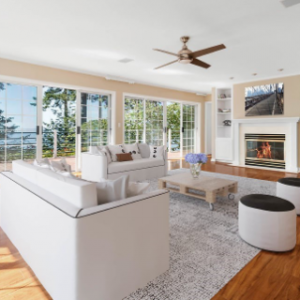
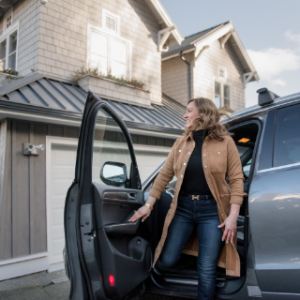





Description