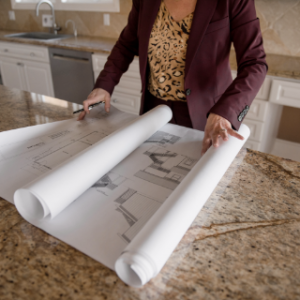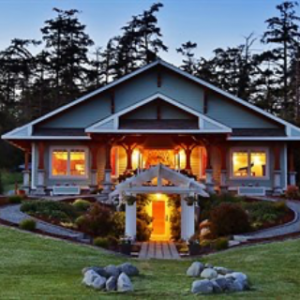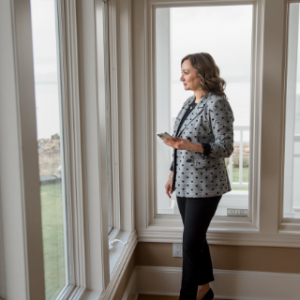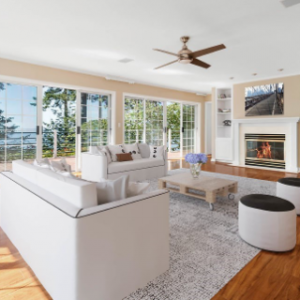


Listing Courtesy of:  Northwest MLS / Windermere Real Estate/Whidbey Island / Irene Echenique and Windermere Re/South Whidbey
Northwest MLS / Windermere Real Estate/Whidbey Island / Irene Echenique and Windermere Re/South Whidbey
 Northwest MLS / Windermere Real Estate/Whidbey Island / Irene Echenique and Windermere Re/South Whidbey
Northwest MLS / Windermere Real Estate/Whidbey Island / Irene Echenique and Windermere Re/South Whidbey 3890 Beaver Creek Lane Clinton, WA 98236
Sold (4 Days)
$851,000
MLS #:
1810300
1810300
Taxes
$3,842(2021)
$3,842(2021)
Lot Size
5.03 acres
5.03 acres
Type
Single-Family Home
Single-Family Home
Year Built
1979
1979
Style
1 1/2 Story
1 1/2 Story
Views
Territorial
Territorial
School District
South Whidbey Island
South Whidbey Island
County
Island County
Island County
Community
Clinton
Clinton
Listed By
Irene Echenique, Windermere Real Estate/Whidbey Island
Bought with
Charlene Arnold, Windermere Re/South Whidbey
Charlene Arnold, Windermere Re/South Whidbey
Source
Northwest MLS as distributed by MLS Grid
Last checked May 9 2024 at 9:10 AM GMT+0000
Northwest MLS as distributed by MLS Grid
Last checked May 9 2024 at 9:10 AM GMT+0000
Bathroom Details
- Full Bathroom: 1
- 3/4 Bathroom: 1
Interior Features
- Bath Off Master
- Dining Room
- Vaulted Ceilings
- Walk-In Closet
- Dishwasher
- Range/Oven
- Dbl Pane/Storm Windw
- Refrigerator
- Dryer
- Washer
Subdivision
- Clinton
Lot Information
- Dead End Street
- Secluded
Property Features
- Fenced-Fully
- Outbuildings
- Patio
- Rv Parking
- High Speed Internet
- Fireplace: 0
- Foundation: Poured Concrete
- Foundation: Slab
Heating and Cooling
- Forced Air
- Stove/Free Standing
Flooring
- Concrete
- See Remarks
- Laminate
Exterior Features
- Wood
- Roof: Metal
Utility Information
- Utilities: Community
- Sewer: Septic
- Energy: Electric, Propane, Wood
School Information
- Elementary School: Buyer to Verify
- Middle School: Buyer to Verify
- High School: Buyer to Verify
Garage
- Garage-Attached
Additional Listing Info
- Buyer Brokerage Commission: 3
Disclaimer: Based on information submitted to the MLS GRID as of 2024 5/9/24 02:10. All data is obtained from various sources and may not have been verified by broker or MLS GRID. Supplied Open House Information is subject to change without notice. All information should be independently reviewed and verified for accuracy. Properties may or may not be listed by the office/agent presenting the information.













Description